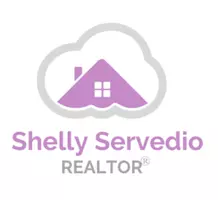4 Beds
2 Baths
1,754 SqFt
4 Beds
2 Baths
1,754 SqFt
Key Details
Property Type Single Family Home
Sub Type Single Family Residence
Listing Status Pending
Purchase Type For Sale
Square Footage 1,754 sqft
Price per Sqft $190
Subdivision Parkway Center Single Family P
MLS Listing ID T3552203
Bedrooms 4
Full Baths 2
Construction Status Appraisal,Financing,Inspections
HOA Fees $160
HOA Y/N Yes
Originating Board Stellar MLS
Year Built 2001
Annual Tax Amount $3,258
Lot Size 4,356 Sqft
Acres 0.1
Lot Dimensions 40x110
Property Description
Step inside to find bright and open living spaces, with a living room and dining room enhanced by a charming bay window. The kitchen is a chef’s delight, featuring sleek quartz countertops and stainless steel appliances.
The first-floor primary suite is a true retreat, complete with a tray ceiling, a walk-in closet, and a private bath featuring an upgraded shower. The upstairs bonus loft provides endless possibilities—whether you envision it as an additional living area, a game room, or a creative space tailored to your needs. Outside, the fully fenced yard offers a perfect space for relaxation and play.
Located in a community that boasts two pools (one with a slide), a clubhouse with a fitness center, and a playground, you'll have everything you need just steps away. Plus, with an ultra-convenient location minutes from I-75 and the Crosstown Expressway, as well as nearby shopping and dining options, this home is a must-see. Come tour this beauty today and make it yours!
Location
State FL
County Hillsborough
Community Parkway Center Single Family P
Zoning PD
Rooms
Other Rooms Loft
Interior
Interior Features Ceiling Fans(s), Living Room/Dining Room Combo, Primary Bedroom Main Floor, Split Bedroom, Stone Counters, Thermostat, Tray Ceiling(s), Walk-In Closet(s)
Heating Central
Cooling Central Air
Flooring Carpet, Luxury Vinyl
Fireplace false
Appliance Dishwasher, Microwave, Range, Refrigerator
Laundry In Garage
Exterior
Exterior Feature Sidewalk, Sliding Doors
Garage Spaces 2.0
Community Features Deed Restrictions, Fitness Center, Playground, Pool
Utilities Available Public
Roof Type Shingle
Attached Garage true
Garage true
Private Pool No
Building
Story 2
Entry Level Two
Foundation Slab
Lot Size Range 0 to less than 1/4
Sewer Public Sewer
Water Public
Structure Type Block,Stucco,Wood Frame
New Construction false
Construction Status Appraisal,Financing,Inspections
Schools
Elementary Schools Ippolito-Hb
Middle Schools Giunta Middle-Hb
High Schools Spoto High-Hb
Others
Pets Allowed Yes
Senior Community No
Ownership Fee Simple
Monthly Total Fees $26
Acceptable Financing Cash, Conventional, FHA, VA Loan
Membership Fee Required Required
Listing Terms Cash, Conventional, FHA, VA Loan
Special Listing Condition None

"Molly's job is to find and attract mastery-based agents to the office, protect the culture, and make sure everyone is happy! "







