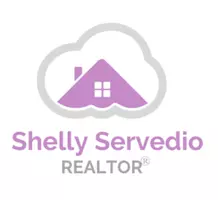3 Beds
2 Baths
1,427 SqFt
3 Beds
2 Baths
1,427 SqFt
Key Details
Property Type Single Family Home
Sub Type Single Family Residence
Listing Status Active
Purchase Type For Sale
Square Footage 1,427 sqft
Price per Sqft $279
Subdivision Rocket City
MLS Listing ID O6303236
Bedrooms 3
Full Baths 2
HOA Fees $50/ann
HOA Y/N Yes
Originating Board Stellar MLS
Annual Recurring Fee 50.0
Year Built 1991
Annual Tax Amount $5,345
Lot Size 10,890 Sqft
Acres 0.25
Property Sub-Type Single Family Residence
Property Description
From the moment you arrive, you'll notice the welcoming curb appeal and spacious driveway. Inside, the open layout features vaulted ceilings, a bright living and dining area, and an abundance of natural light. The kitchen is both functional and stylish with stainless steel appliances, ample cabinet space, and a convenient breakfast bar overlooking the main living area.
The primary suite is a peaceful retreat with a walk-in closet, bay window, sliding glass doors, and an en-suite bathroom complete with dual vanities and a walk-in shower. Two additional bedrooms and a second full bath provide comfort for family or guests.
Situated on a large lot, the private backyard offers ample space for outdoor enjoyment. With a voluntary HOA, residents enjoy flexibility and minimal restrictions.
Conveniently located near Orlando International Airport, Cape Canaveral, Cocoa Beach, and Waterford Lakes Town Center, this property is ideally positioned for both convenience and lifestyle.
Don't miss your chance to own this income-producing property in one of Orlando's most desirable neighborhoods. Schedule your private showing today!
Location
State FL
County Orange
Community Rocket City
Area 32833 - Orlando/Wedgefield/Rocket City/Cape Orlando
Zoning R-1A
Interior
Interior Features Ceiling Fans(s)
Heating Central
Cooling Central Air
Flooring Carpet, Ceramic Tile, Laminate
Fireplace false
Appliance Dishwasher, Range, Refrigerator
Laundry Inside
Exterior
Exterior Feature Sidewalk, Sliding Doors
Garage Spaces 2.0
Utilities Available Cable Connected, Electricity Connected, Sewer Connected
Roof Type Shingle
Attached Garage true
Garage true
Private Pool No
Building
Story 1
Entry Level One
Foundation Slab
Lot Size Range 1/4 to less than 1/2
Sewer Public Sewer
Water Public
Structure Type Block
New Construction false
Others
Pets Allowed Cats OK, Dogs OK
Senior Community No
Ownership Fee Simple
Monthly Total Fees $4
Acceptable Financing Cash, Conventional
Membership Fee Required Optional
Listing Terms Cash, Conventional
Special Listing Condition None
Virtual Tour https://www.propertypanorama.com/instaview/stellar/O6303236

"Molly's job is to find and attract mastery-based agents to the office, protect the culture, and make sure everyone is happy! "







