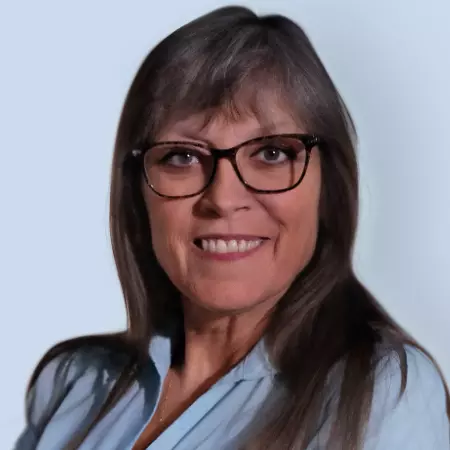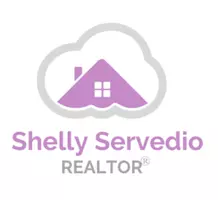$521,000
$525,000
0.8%For more information regarding the value of a property, please contact us for a free consultation.
5 Beds
4 Baths
3,834 SqFt
SOLD DATE : 01/25/2023
Key Details
Sold Price $521,000
Property Type Single Family Home
Sub Type Single Family Residence
Listing Status Sold
Purchase Type For Sale
Square Footage 3,834 sqft
Price per Sqft $135
Subdivision Oaks At Shady Creek Ph 1
MLS Listing ID T3388593
Sold Date 01/25/23
Bedrooms 5
Full Baths 3
Half Baths 1
Construction Status Appraisal,Financing,Inspections
HOA Fees $90/mo
HOA Y/N Yes
Originating Board Stellar MLS
Year Built 2017
Annual Tax Amount $8,079
Lot Size 8,712 Sqft
Acres 0.2
Lot Dimensions 53.71x163.27
Property Description
Come live in this DESIRABLE home in the highly sought after neighborhood of The Oaks at Shady creek! The SPACIOUS home is 3850 square feet with 5 bedrooms, 3 and a half baths, a huge bonus room, and a 3 car tandem garage with Solar Panels, all in the heart of Riverview.As you enter the Open Foyer you will have the formal dinning room perfect for family gatherings. The kitchen is warm and inviting with Stainless Appliances, a Dishwasher, Granite Counters, light fixtures, a large island for bar stools, and an additional spot for a table with tons of space and an Oversized Walk -in pantry! Great room features an OPEN-FLOOR plan with views to lanai and backyard. The Master Suite is downstairs with a large Walk-in closet. The Master Bath has double sinks with granite, a garden tub, and a shower. Downstairs is completed by a half bath, drop zone, and laundry. As you head upstairs you will find an OVERSIZED BONUS Room with 4 Additional Large Bedrooms all with walk-in closets, 2 baths, and a 2nd Laundry Room making this an ideal family home. And if this is not enough you can go out to the LARGE fully fenced in backyard with room enough to build your own pool oasis! As well, property is equipped with energy efficient SOLAR PANELS. Close to Highways, Schools, and Shopping.Amenities include a community swimming pool, playground, a basketball court and HOA takes care of your lawn service!
Location
State FL
County Hillsborough
Community Oaks At Shady Creek Ph 1
Zoning PD
Interior
Interior Features Ceiling Fans(s), High Ceilings, Open Floorplan
Heating Central
Cooling Central Air
Flooring Carpet, Ceramic Tile
Fireplace false
Appliance Dishwasher, Dryer, Microwave, Refrigerator, Solar Hot Water, Washer
Exterior
Exterior Feature Hurricane Shutters, Irrigation System
Garage Spaces 3.0
Community Features Park, Playground, Pool
Utilities Available Cable Available, Solar
Roof Type Shingle
Attached Garage false
Garage true
Private Pool No
Building
Story 2
Entry Level Two
Foundation Slab
Lot Size Range 0 to less than 1/4
Sewer Public Sewer
Water Public
Structure Type Stucco
New Construction false
Construction Status Appraisal,Financing,Inspections
Others
Pets Allowed Yes
HOA Fee Include Maintenance Grounds
Senior Community No
Ownership Fee Simple
Monthly Total Fees $90
Acceptable Financing Cash, Conventional, FHA, VA Loan
Membership Fee Required Required
Listing Terms Cash, Conventional, FHA, VA Loan
Special Listing Condition None
Read Less Info
Want to know what your home might be worth? Contact us for a FREE valuation!

Our team is ready to help you sell your home for the highest possible price ASAP

© 2025 My Florida Regional MLS DBA Stellar MLS. All Rights Reserved.
Bought with RE/MAX REALTY UNLIMITED
"Molly's job is to find and attract mastery-based agents to the office, protect the culture, and make sure everyone is happy! "







