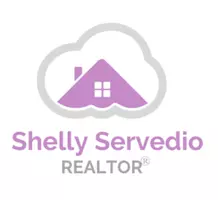$365,000
$375,000
2.7%For more information regarding the value of a property, please contact us for a free consultation.
3 Beds
2 Baths
1,414 SqFt
SOLD DATE : 04/28/2023
Key Details
Sold Price $365,000
Property Type Single Family Home
Sub Type Single Family Residence
Listing Status Sold
Purchase Type For Sale
Square Footage 1,414 sqft
Price per Sqft $258
Subdivision Timberlane Sub Unit 6
MLS Listing ID T3416194
Sold Date 04/28/23
Bedrooms 3
Full Baths 2
HOA Y/N No
Originating Board Stellar MLS
Year Built 1986
Annual Tax Amount $2,468
Lot Size 4,791 Sqft
Acres 0.11
Lot Dimensions 51x95
Property Description
Buyers, this property falls within the OPPORTUNITY ZONE MORTGAGE LOAN program! Up to 100% financing! No PMI! No income limits! WOW!! You will fall in love with this beautiful 3 bedroom and 2 bath pool home, located in the heart of Town and Country! Imagine waking up each morning to a GORGEOUS WATER VIEW and see water fowl flying in as the sun is setting--so nice! This home features a living room with upgraded LAMINATE FLOORING and a separate dining room, with decorative ceramic tile. Tile is located in all of the wet areas of the home. The SPLIT FLOOR PLAN gives extra privacy to the master suite with EN SUITE BATH and a large walk-in closet. The kitchen offers pretty white cabinets and adequate space for cooking. The separate family room features a WOOD-BURNING FIREPLACE with decorative tile work and a window plant shelf. The upgraded sliding door leads to the 22 X 40 foot lanai with SCREENED-ENCLOSED INGROUND POOL overlooking a STUNNING VIEW OF THE WATER! Outside of the screened lanai, there is also a 7 X 29 foot OPEN PATIO overlooking the water--nice place for morning coffee! Around the corner is a tiled courtyard --perfect for your potted plant garden. The backyard offers a nice grassy area and a storage shed. Home offers a 1 car garage and a fully fenced yard. Close to restaurants and shopping. Come see this home today!
Location
State FL
County Hillsborough
Community Timberlane Sub Unit 6
Zoning PD
Rooms
Other Rooms Family Room, Formal Dining Room Separate
Interior
Interior Features Built-in Features, Ceiling Fans(s), Kitchen/Family Room Combo, Open Floorplan, Split Bedroom, Vaulted Ceiling(s), Walk-In Closet(s), Window Treatments
Heating Central
Cooling Central Air
Flooring Carpet, Ceramic Tile, Laminate
Fireplaces Type Family Room, Wood Burning
Fireplace true
Appliance Cooktop, Range, Refrigerator
Laundry In Garage
Exterior
Exterior Feature French Doors, Lighting
Garage Spaces 1.0
Fence Fenced
Pool Auto Cleaner, Gunite, In Ground, Screen Enclosure
Utilities Available Cable Available, Electricity Connected, Sewer Connected, Street Lights, Water Connected
Waterfront true
Waterfront Description Pond
View Y/N 1
Water Access 1
Water Access Desc Pond
View Water
Roof Type Shingle
Porch Patio, Screened
Attached Garage true
Garage true
Private Pool Yes
Building
Lot Description Conservation Area, Cul-De-Sac, FloodZone, In County, Landscaped, Paved
Story 1
Entry Level One
Foundation Slab
Lot Size Range 0 to less than 1/4
Sewer Public Sewer
Water Public
Architectural Style Contemporary
Structure Type Block, Stucco
New Construction false
Schools
Elementary Schools Davis-Hb
Middle Schools Davidsen-Hb
High Schools Alonso-Hb
Others
Senior Community No
Ownership Fee Simple
Acceptable Financing Cash, Conventional
Listing Terms Cash, Conventional
Special Listing Condition None
Read Less Info
Want to know what your home might be worth? Contact us for a FREE valuation!

Our team is ready to help you sell your home for the highest possible price ASAP

© 2024 My Florida Regional MLS DBA Stellar MLS. All Rights Reserved.
Bought with JPT REALTY LLC

"Molly's job is to find and attract mastery-based agents to the office, protect the culture, and make sure everyone is happy! "







