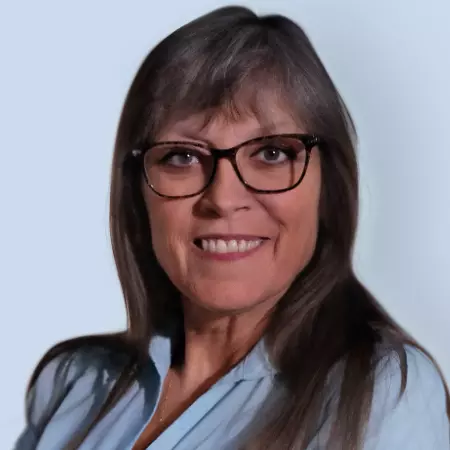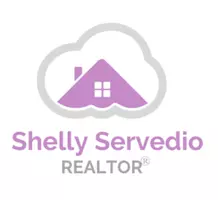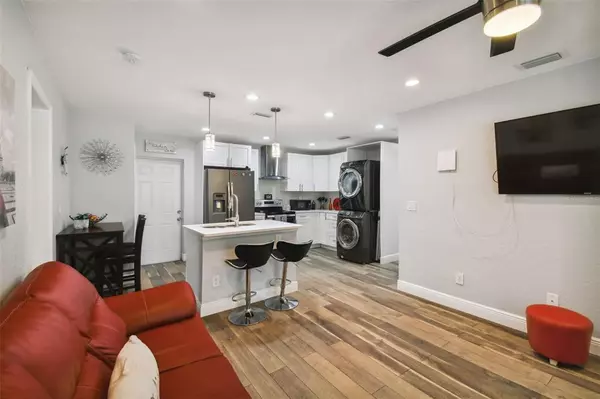$350,000
$350,000
For more information regarding the value of a property, please contact us for a free consultation.
4 Beds
2 Baths
1,152 SqFt
SOLD DATE : 07/03/2023
Key Details
Sold Price $350,000
Property Type Single Family Home
Sub Type Single Family Residence
Listing Status Sold
Purchase Type For Sale
Square Footage 1,152 sqft
Price per Sqft $303
Subdivision Kings Forest
MLS Listing ID U8182896
Sold Date 07/03/23
Bedrooms 4
Full Baths 2
HOA Y/N No
Originating Board Stellar MLS
Year Built 1960
Annual Tax Amount $3,766
Lot Size 8,276 Sqft
Acres 0.19
Property Description
LIKE NEW. This spectacular home went through some an EXTREME MAKEOVER in 2018. Almost everything was updated. This 4 bedroom , 2 bath home features 4 year old roof, energy efficient windows, HVAC system, electric, plumbing (main and sewer). Inside, every inch was updated with engineered hardwood flooring, baseboards, doors, drywall, texture and paint. The kitchen is a dream, and features spectacular QUARTZ counter tops, gorgeous solid wood cabinets, and SLEEK stainless steel appliances. The bathrooms have been exquisitely renovated with porcelain tile, cabinets featuring quartz tops and stylish fixtures. This lovely home offers plenty of space for entertaining in the front. In the back offers a newly installed pavered patio that leads to an oversize fenced-in backyard that has a storage shed. Fabulous property with plenty of space to park your RV or boat. No HOA. No Deed Restrictions. This amazing home is centrally located near I275, I4, I75 & Hwy 301, and it is just minutes away from the Hard Rock Hotel & Casino, Busch Gardens, MOSI, Adventure Island, Downtown Tampa, historic Ybor City, entertainment venues, amazing restaurants, shops and healthcare facilities. Schedule your VIP tour today. FHA and VA ready.
Location
State FL
County Hillsborough
Community Kings Forest
Zoning RSC-6
Interior
Interior Features Eat-in Kitchen, Master Bedroom Main Floor, Open Floorplan, Split Bedroom, Thermostat
Heating Central, Electric
Cooling Central Air
Flooring Vinyl
Fireplace false
Appliance Dryer, Range, Range Hood, Refrigerator, Washer
Laundry Inside, In Kitchen
Exterior
Exterior Feature Lighting
Fence Chain Link, Fenced
Utilities Available BB/HS Internet Available, Cable Available, Electricity Connected, Fiber Optics, Sewer Connected, Water Connected
Waterfront false
Roof Type Shingle
Porch Covered, Front Porch, Rear Porch
Garage false
Private Pool No
Building
Lot Description In County, Paved
Entry Level One
Foundation Slab
Lot Size Range 0 to less than 1/4
Sewer Public Sewer
Water Public
Architectural Style Traditional
Structure Type Block, Stucco
New Construction false
Schools
Elementary Schools Kenly-Hb
Middle Schools Mann-Hb
High Schools Blake-Hb
Others
Senior Community No
Ownership Fee Simple
Acceptable Financing Cash, Conventional, FHA, VA Loan
Listing Terms Cash, Conventional, FHA, VA Loan
Special Listing Condition None
Read Less Info
Want to know what your home might be worth? Contact us for a FREE valuation!

Our team is ready to help you sell your home for the highest possible price ASAP

© 2024 My Florida Regional MLS DBA Stellar MLS. All Rights Reserved.
Bought with PEOPLE'S CHOICE REALTY SVC LLC

"Molly's job is to find and attract mastery-based agents to the office, protect the culture, and make sure everyone is happy! "







