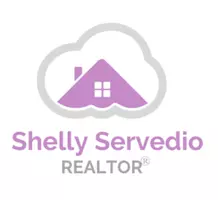$435,000
$430,000
1.2%For more information regarding the value of a property, please contact us for a free consultation.
3 Beds
2 Baths
1,676 SqFt
SOLD DATE : 11/22/2024
Key Details
Sold Price $435,000
Property Type Single Family Home
Sub Type Single Family Residence
Listing Status Sold
Purchase Type For Sale
Square Footage 1,676 sqft
Price per Sqft $259
Subdivision Sue Haven
MLS Listing ID O6248073
Sold Date 11/22/24
Bedrooms 3
Full Baths 2
Construction Status Inspections
HOA Y/N No
Originating Board Stellar MLS
Year Built 1973
Annual Tax Amount $1,839
Lot Size 10,018 Sqft
Acres 0.23
Property Description
Don't miss your chance to own this 3 bedroom, 2 bathroom located in sought out area of downrown Orlando. Solid block home that needs to be updated but has lots of potential! This single-family home sits on a privately fenced lot and has oversized living area that leads out to a 24 ft x 12 ft enclosed patio. Popular split floor plan that features multiple walk-in closets throughout and updated double pane windows. House was recently replumbed this year (2024) and roof and A/C system was replaced in (2023). Kitchen features large eat-in space and newer tile flooring. No HOA. Conveniently located minutes to 417, 408 and I-4 so you have easy access to all of Orlandos theme parks and major attractions. House needs work but mainly cosmetics throughout. If you are looking for an investment property or a project to renovate and move into this is the one! Sold As-Is.
Location
State FL
County Orange
Community Sue Haven
Zoning R-1A
Interior
Interior Features Ceiling Fans(s), Eat-in Kitchen, Split Bedroom, Walk-In Closet(s), Window Treatments
Heating Central, Electric
Cooling Central Air
Flooring Carpet, Ceramic Tile, Linoleum
Fireplace false
Appliance Dishwasher, Disposal, Dryer, Electric Water Heater, Microwave, Range, Refrigerator, Washer
Laundry In Garage
Exterior
Exterior Feature Sidewalk, Sliding Doors
Garage Spaces 2.0
Fence Wood
Utilities Available Cable Available, Electricity Connected, Street Lights, Water Connected
Roof Type Shingle
Attached Garage true
Garage true
Private Pool No
Building
Entry Level One
Foundation Slab
Lot Size Range 0 to less than 1/4
Sewer Septic Tank
Water Public
Architectural Style Ranch
Structure Type Block
New Construction false
Construction Status Inspections
Schools
Elementary Schools Lake Como Elem
Middle Schools Conway Middle
High Schools Boone High
Others
Senior Community No
Ownership Fee Simple
Acceptable Financing Cash, Conventional, FHA, VA Loan
Listing Terms Cash, Conventional, FHA, VA Loan
Special Listing Condition None
Read Less Info
Want to know what your home might be worth? Contact us for a FREE valuation!

Our team is ready to help you sell your home for the highest possible price ASAP

© 2025 My Florida Regional MLS DBA Stellar MLS. All Rights Reserved.
Bought with LPT REALTY
"Molly's job is to find and attract mastery-based agents to the office, protect the culture, and make sure everyone is happy! "


