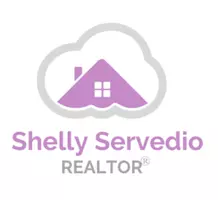$450,000
$455,000
1.1%For more information regarding the value of a property, please contact us for a free consultation.
4 Beds
3 Baths
2,876 SqFt
SOLD DATE : 01/25/2021
Key Details
Sold Price $450,000
Property Type Single Family Home
Sub Type Single Family Residence
Listing Status Sold
Purchase Type For Sale
Square Footage 2,876 sqft
Price per Sqft $156
Subdivision Highland Oaks
MLS Listing ID L4919641
Sold Date 01/25/21
Bedrooms 4
Full Baths 3
Construction Status Inspections
HOA Fees $58/ann
HOA Y/N Yes
Year Built 1990
Annual Tax Amount $3,520
Lot Size 0.350 Acres
Acres 0.35
Lot Dimensions 101x149
Property Description
This Stunning 4 bedroom 3 bath South Lakeland pool home is located in the gated community of Highland Oaks. This quaint little subdivision only has 14 homes in it! This home has a great front porch overlooking the mature landscaped yard. The formal living and dining rooms open into each other to host fantastic dinner parties. They feature crown molding, beautiful flooring and fresh paint. The kitchen boasts wood cabinets, granite countertops, stainless steel appliances and a center island. The family room has a gorgeous tile fireplace and custom window shelves. French doors take your dinner party outside to this spacious pool area with privacy in the back yard. Oversized 3 car garage with extended driveway. This home is located in the coveted school district of Valleyview/LHMS/ George Jenkins HS. Call for your appointment to see the amazing property today!!
Location
State FL
County Polk
Community Highland Oaks
Rooms
Other Rooms Formal Dining Room Separate, Formal Living Room Separate
Interior
Interior Features Ceiling Fans(s), Eat-in Kitchen, Kitchen/Family Room Combo, Solid Surface Counters, Solid Wood Cabinets
Heating Central
Cooling Central Air
Flooring Laminate, Tile
Fireplace true
Appliance Dishwasher, Electric Water Heater, Microwave, Range, Refrigerator
Laundry Inside
Exterior
Exterior Feature French Doors
Garage Garage Door Opener, Garage Faces Side
Garage Spaces 3.0
Pool In Ground, Screen Enclosure
Community Features Deed Restrictions, Gated
Utilities Available Cable Connected, Electricity Connected
Roof Type Shingle
Porch Porch, Rear Porch, Screened
Attached Garage true
Garage true
Private Pool Yes
Building
Story 2
Entry Level Two
Foundation Slab
Lot Size Range 1/4 to less than 1/2
Sewer Septic Tank
Water Public
Architectural Style Traditional
Structure Type Brick,Cement Siding
New Construction false
Construction Status Inspections
Schools
Elementary Schools Valleyview Elem
Middle Schools Lakeland Highlands Middl
High Schools George Jenkins High
Others
Pets Allowed Yes
Senior Community No
Ownership Fee Simple
Monthly Total Fees $58
Acceptable Financing Cash, Conventional
Membership Fee Required Required
Listing Terms Cash, Conventional
Special Listing Condition None
Read Less Info
Want to know what your home might be worth? Contact us for a FREE valuation!

Our team is ready to help you sell your home for the highest possible price ASAP

© 2024 My Florida Regional MLS DBA Stellar MLS. All Rights Reserved.
Bought with REMAX PARAMOUNT PROPERTIES

"Molly's job is to find and attract mastery-based agents to the office, protect the culture, and make sure everyone is happy! "







